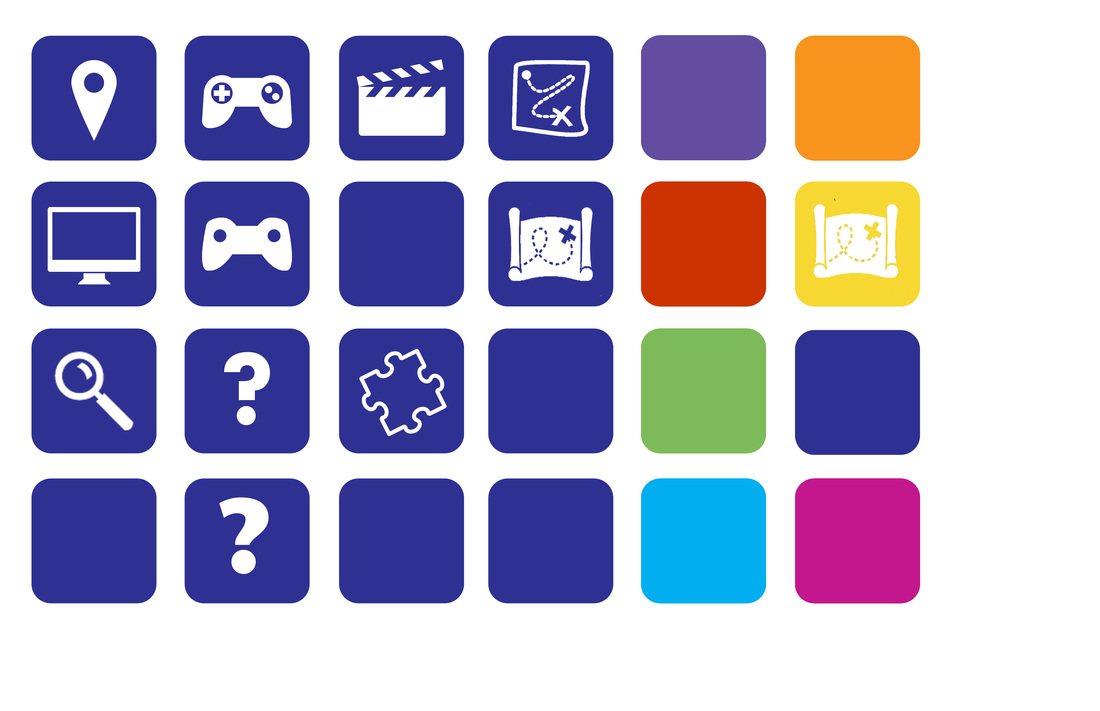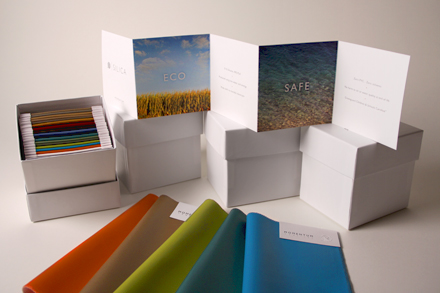As of 9:45 yesterday morning I presented my project and am completely done. Well still waiting on my book to arrive in the mail but that's out of my hands and up to the fed-ex gods.
And now I can actually upload all of my plans and perspectives onto this blog...
Floorplans- Done. RCPs- Done. Sections- Done. Perspectives built in Revit automatically- Done. Now I just have to hand-render perspectives and elevations.
This afternoon marks the beginning of spring break but sadly for the majority of us we will be slaving away at our projects and far from the beach.
As soon as I thought I was making progress and move past floor plans and sections I realized that I had to rework several staircases and add an additional section cut. I also decided that because my sections are pretty busy especially because of creating them in revit, that I would render the tanks and water blue and then columns and walls will be hatched in greys. I wish I had time to render them completely but with 8 floors and 3 sections there is unfortunately not time.
I'm currently working on RCPs and trying to knock those out by tomorrow to start renderings and elevations.
I've ordered a variety of samples and they are starting to come in. Today I got in fabric samples from Momentum in their Silica line but the colors are not at all close to the ones on the website and I'll have to scrap them or order more. I was trying to find this bright cyan blue and orange in the picture below but got a more muted periwinkle blue and burnt orange. I am still waiting on shaw carpet tiles and Maharam fabric samples to come in.
Focus-wise I've created icons to annotate floor plans and interactive exhibits where the barcode bracelets can be scanned.
This week I have been finalizing floor plans. Several programming elements have changed as I realized that I will need more circulation space than I originally planned. I will be uploading these final plans to the design section soon. My next step will be annotating and rendering floor plans designated integrated technology locations and then doing RCPs.
I've also updated several spec and materials that I plan on using in the specification section.
The majority of this week has consisted of updating my book layout. But I have made time to find the majority of the furniture and lighting products for the aquarium. A sampling of these images can be found in the specifications section.
This week marks the midterm of the semester. I have completed all site analysis, stacking and blocking diagrams and am beginning to input floor plans into Revit. Bubble and stacking diagrams can be found in the Program tab and detailed blocking diagrams can be found in the Design- floor plan tab. I have updated book layouts with these diagrams and site analysis pages.


 RSS Feed
RSS Feed